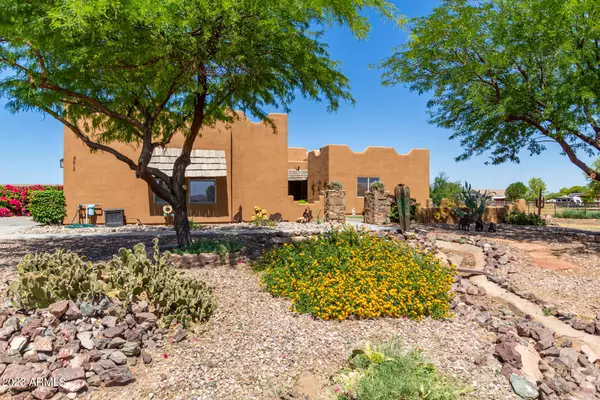$665,000
$699,900
5.0%For more information regarding the value of a property, please contact us for a free consultation.
4 Beds
2.5 Baths
2,035 SqFt
SOLD DATE : 07/26/2023
Key Details
Sold Price $665,000
Property Type Single Family Home
Sub Type Single Family Residence
Listing Status Sold
Purchase Type For Sale
Square Footage 2,035 sqft
Price per Sqft $326
MLS Listing ID 6568849
Sold Date 07/26/23
Style Spanish
Bedrooms 4
HOA Y/N No
Year Built 2005
Annual Tax Amount $2,710
Tax Year 2022
Lot Size 2.000 Acres
Acres 2.0
Property Sub-Type Single Family Residence
Source Arizona Regional Multiple Listing Service (ARMLS)
Property Description
MOUNTAIN VIEWS! One-of-a-kind 2 acre horse property is a true dream! This 4 bed 2.5 bath home offers a welcoming private courtyard with relaxing front porch. Inside you are greeted with a bright open concept living and dining room complete with fresh interior paint. In the fabulous kitchen, you'll find built-in appliances, granite counters, tile backsplash, cabinets with crown molding, and a breakfast nook with back patio access. Head to the sizable main retreat providing a walk-in closet, an ensuite with dual sinks, and a soaking tub. HUGE backyard boasts an extended covered patio, lovely pergolas, detached 150 sqft workshop/storage room, and a sparkling pool with a rock waterfall that is excellent for cooling off those warm summer days! Come see this beautiful home today.
Location
State AZ
County Maricopa
Area Maricopa
Direction Head South on Jackrabbit Trail, West on Beloat Rd, North on 203rd (unmarked dirt road, look for bay of mailboxes on south side of street.) Go north until it wraps around to 204th (first left) to home
Rooms
Other Rooms Separate Workshop, Great Room
Master Bedroom Split
Den/Bedroom Plus 4
Separate Den/Office N
Interior
Interior Features Granite Counters, Double Vanity, 9+ Flat Ceilings, No Interior Steps, Pantry, Full Bth Master Bdrm, Separate Shwr & Tub
Heating Electric, Ceiling
Cooling Central Air, Ceiling Fan(s)
Flooring Carpet, Tile
Fireplaces Type None
Fireplace No
Window Features Dual Pane
Appliance Electric Cooktop
SPA Above Ground
Laundry Wshr/Dry HookUp Only
Exterior
Exterior Feature Private Yard, Storage
Parking Features RV Access/Parking, Garage Door Opener, Direct Access, Attch'd Gar Cabinets
Garage Spaces 3.0
Garage Description 3.0
Fence Block, Partial, Wrought Iron
Pool Play Pool
Landscape Description Irrigation Back
Utilities Available APS
View Mountain(s)
Roof Type Built-Up
Porch Covered Patio(s), Patio
Total Parking Spaces 3
Private Pool No
Building
Lot Description Desert Front, Grass Back, Irrigation Back
Story 1
Builder Name Cavco
Sewer Septic in & Cnctd, Septic Tank
Water Shared Well
Architectural Style Spanish
Structure Type Private Yard,Storage
New Construction No
Schools
Elementary Schools Liberty Elementary School
Middle Schools Liberty Elementary School - Buckeye
High Schools Estrella Foothills High School
School District Buckeye Union High School District
Others
HOA Fee Include No Fees
Senior Community No
Tax ID 400-09-004-B
Ownership Fee Simple
Acceptable Financing Cash, Conventional, VA Loan
Horse Property Y
Disclosures Agency Discl Req, Seller Discl Avail
Possession Close Of Escrow
Listing Terms Cash, Conventional, VA Loan
Financing FHA
Read Less Info
Want to know what your home might be worth? Contact us for a FREE valuation!

Our team is ready to help you sell your home for the highest possible price ASAP

Copyright 2025 Arizona Regional Multiple Listing Service, Inc. All rights reserved.
Bought with HomeSmart







