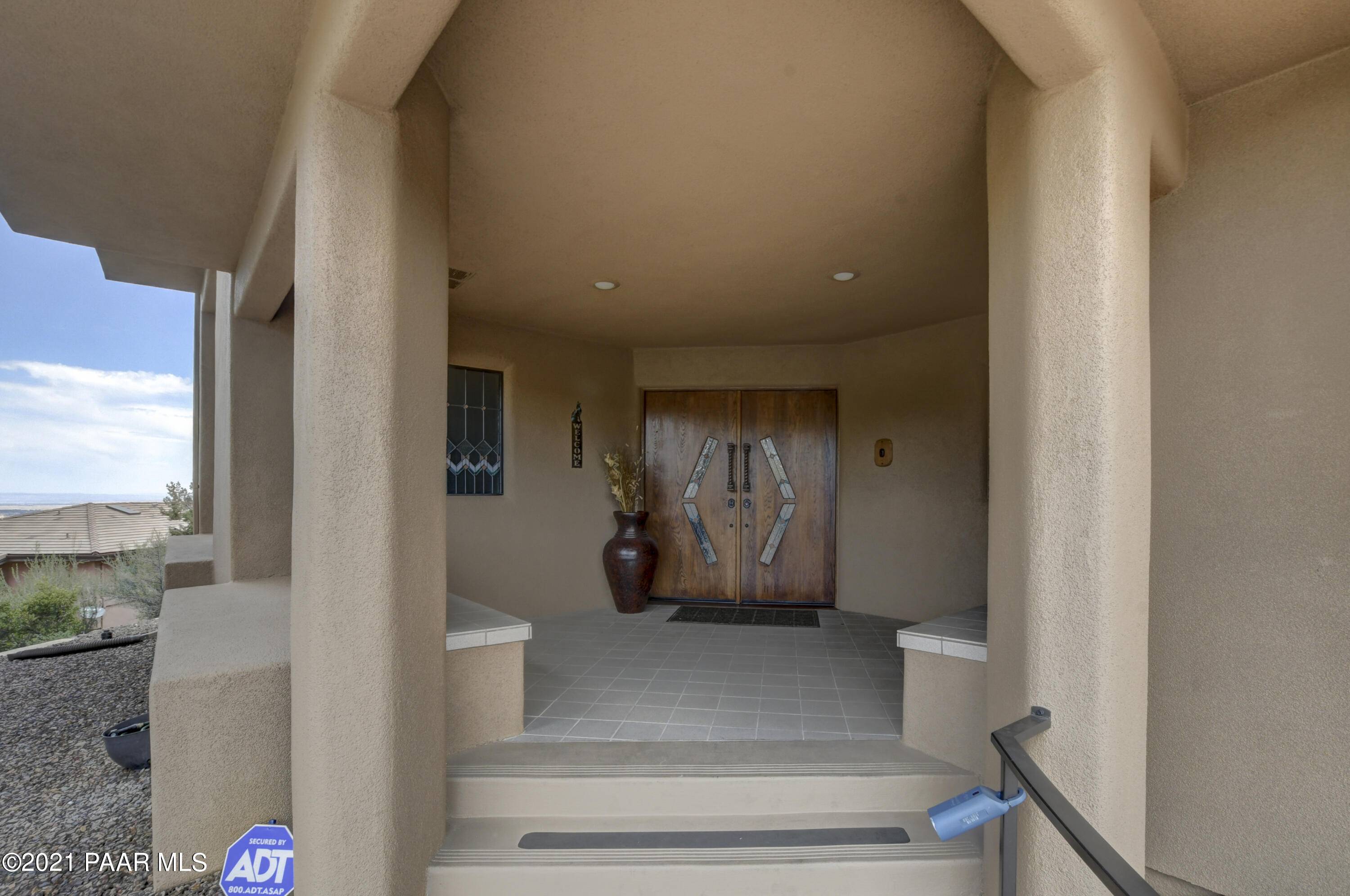Bought with Code of the West Realty
$875,000
$875,000
For more information regarding the value of a property, please contact us for a free consultation.
3 Beds
3 Baths
3,389 SqFt
SOLD DATE : 08/20/2021
Key Details
Sold Price $875,000
Property Type Single Family Home
Sub Type Site Built Single Family
Listing Status Sold
Purchase Type For Sale
Square Footage 3,389 sqft
Price per Sqft $258
MLS Listing ID 1039190
Sold Date 08/20/21
Style Santa Fe/Pueblo
Bedrooms 3
Full Baths 2
Half Baths 1
HOA Fees $12/ann
HOA Y/N true
Year Built 1990
Annual Tax Amount $3,010
Tax Year 2020
Lot Size 0.340 Acres
Acres 0.34
Property Sub-Type Site Built Single Family
Source paar
Property Description
Views out every window of this gorgeous custom home in the Ranch at Prescott. Enter into the dramatic foyer complete with a tree fountain. Enjoy formal or informal dining, cozy up to the kiva style fireplace living area, there's room to relax in the office, also. Kitchen with island, built-in sub-zero refrigerator, updated cabinetry & stainless appliances, open to the family room. You'll love the Arizona room with fireplace, and outdoor patio. Property backs to the Prescott National Forest. The bonus room is perfect for hobbies, or fitness. There's a large laundry room, and a spa deck. Convenient location to shopping and hiking trails.
Location
State AZ
County Yavapai
Rooms
Other Rooms Arizona Rm-Unheated, Family Room, Hobby/Studio, Laundry Room, Office, Study/Den/Library
Basement Crawl Space, Stem Wall
Interior
Interior Features Ceiling Fan(s), Gas Fireplace, Formal Dining, Garage Door Opener(s), Garden Tub, Granite Counters, Kitchen Island, Live on One Level, Master On Main, Raised Ceilings 9+ft, Smoke Detector(s), Tile Counters, Wash/Dry Connection
Heating Forced Air Gas, Natural Gas, Zoned
Cooling Ceiling Fan(s), Central Air, Zoned
Flooring Carpet, Tile, Wood
Appliance Cooktop, Dishwasher, Disposal, Double Oven, Dryer, Microwave, Refrigerator, Wall Oven, Washer
Exterior
Exterior Feature Deck-Open, Driveway Pavers, Fence - Backyard, Landscaping-Front, Landscaping-Rear, Patio, Porch-Covered, Spa/Hot Tub, Storm Gutters
Garage Spaces 3.0
Utilities Available Cable TV On-Site, Electricity On-Site, Natural Gas On-Site, Telephone On-Site, Underground Utilities, Water - City, WWT - City Sewer
View Bradshaw Mountain, Granite Mountain, Mountain(s), National Forest
Roof Type Composition
Total Parking Spaces 3
Building
Story 1
Structure Type Wood Frame,Stucco
Others
Acceptable Financing Cash, Conventional
Listing Terms Cash, Conventional
Read Less Info
Want to know what your home might be worth? Contact us for a FREE valuation!

Our team is ready to help you sell your home for the highest possible price ASAP







