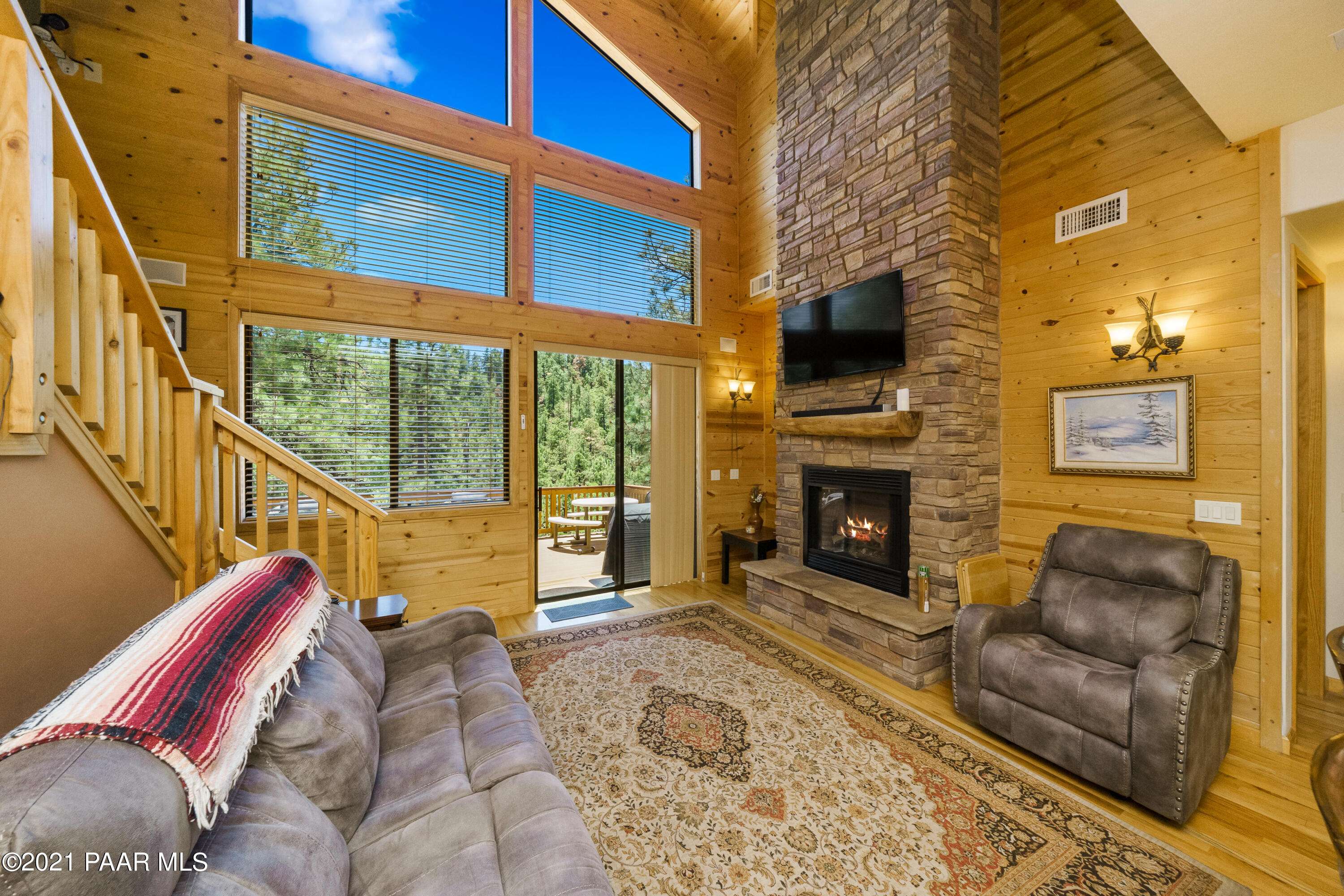Bought with Better Homes And Gardens Real Estate Bloomtree Realty
$624,000
$645,900
3.4%For more information regarding the value of a property, please contact us for a free consultation.
3 Beds
2 Baths
2,102 SqFt
SOLD DATE : 11/04/2021
Key Details
Sold Price $624,000
Property Type Single Family Home
Sub Type Site Built Single Family
Listing Status Sold
Purchase Type For Sale
Square Footage 2,102 sqft
Price per Sqft $296
Subdivision Spruce Mountain Club
MLS Listing ID 1040165
Sold Date 11/04/21
Style Multi-Level
Bedrooms 3
Full Baths 2
HOA Y/N false
Year Built 2006
Annual Tax Amount $2,468
Tax Year 2020
Lot Size 1.150 Acres
Acres 1.15
Property Sub-Type Site Built Single Family
Source paar
Property Description
Beautiful custom built cabin bordering Prescott National Forest. Quality and craftsmanship define this 3 bedroom 2 bath mountain retreat. The living room offers 20 foot tongue and groove ceilings, Red Oak solid floors, and a wall of windows with gorgeous views. Spacious master suite includes a loft/office and a private deck. Enjoy breathtaking views of the tall Pines from the jetted tub in the resort style master bathroom. Bright kitchen with granite counters, hickory cabinets, and stainless appliances. Huge deck with motorized awning. 2 1/2 car garage, 10' x 20' newly built storage shed, and room for RV and toys. Miles of trails, abundant wildlife, and picturesque views make this property the perfect mountain getaway.Please see additional list of features and upgrade!
Location
State AZ
County Yavapai
Rooms
Other Rooms Family Room, Game/Rec Room, Loft, Media Room, Office, Potential Bedroom
Basement Finished, Slab
Interior
Interior Features Beamed Ceilings, Ceiling Fan(s), CFL Lights, Data Wiring, Eat-in Kitchen, Gas Fireplace, Formal Dining, Garage Door Opener(s), Garden Tub, Granite Counters, Jetted Tub, Kitchen Island, Live on One Level, Raised Ceilings 9+ft, Rev Osmosis System, Security System, Security System-Wire, Walk-In Closet(s), Wash/Dry Connection
Heating Forced Air Gas, Propane
Cooling Ceiling Fan(s), Central Air
Flooring Slate, Wood
Appliance Convection Oven, Dishwasher, ENERGY STAR Qualified Appliances, Gas Range, Microwave, Refrigerator, Water Softener Owned
Exterior
Exterior Feature Deck-Engr, Deck-Open, Driveway Dirt, Porch-Covered, Shed(s), Storm Gutters, Workshop
Parking Features Off Street
Garage Spaces 2.0
Utilities Available Service - 220v, Electricity On-Site, Propane - Rent, Sol/Gen/Wnd, Telephone On-Site, Well Private, WWT - Alt System
View Juniper/Pinon, Mountain(s), National Forest, Panoramic, Trees/Woods
Roof Type Metal
Total Parking Spaces 2
Building
Story 2
Structure Type Cedar,Wood Frame
Others
Acceptable Financing 1031 Exchange, Cash, Conventional
Listing Terms 1031 Exchange, Cash, Conventional
Read Less Info
Want to know what your home might be worth? Contact us for a FREE valuation!

Our team is ready to help you sell your home for the highest possible price ASAP







