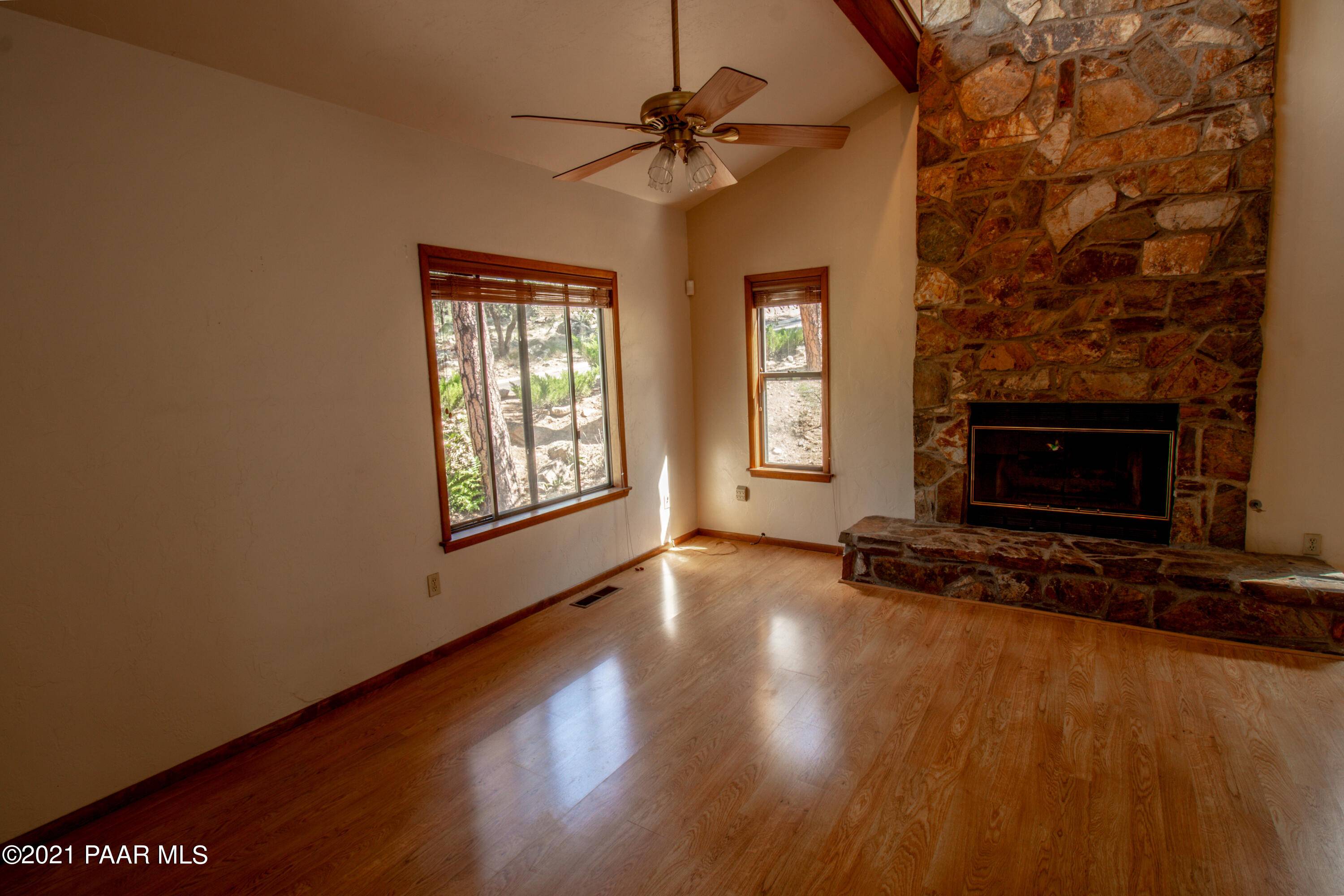Bought with My Home Group
$550,000
$550,000
For more information regarding the value of a property, please contact us for a free consultation.
3 Beds
2 Baths
1,864 SqFt
SOLD DATE : 11/05/2021
Key Details
Sold Price $550,000
Property Type Single Family Home
Sub Type Site Built Single Family
Listing Status Sold
Purchase Type For Sale
Square Footage 1,864 sqft
Price per Sqft $295
Subdivision Haisley Homestead
MLS Listing ID 1042264
Sold Date 11/05/21
Bedrooms 3
Full Baths 2
HOA Fees $33/ann
HOA Y/N true
Year Built 1981
Annual Tax Amount $1,286
Tax Year 2020
Lot Size 0.320 Acres
Acres 0.32
Property Sub-Type Site Built Single Family
Source paar
Property Description
Don't miss out on this bargain in the coveted Haisley Homestead neighborhood. Great bones, ready to be updated. Oversized garage fits a Ford F-250 with large workshop/flex space downstairs and all the living space on the main level. Large stone fireplace dominates the living room with vaulted ceilings and wood beams and clerestory windows let in the natural light. Back deck off the kitchen and master bedroom leads to a forested paradise. Large lot almost 1/3 acre with lots of space between homes for privacy. Creek and nature trail just steps away. Abundant trees and wildlife yet only 2 miles from downtown. Home has natural gas and central air when many homes in this neighborhood don't. Needs new carpet and updating, which is reflected in the price.
Location
State AZ
County Yavapai
Rooms
Other Rooms Family Room, Hobby/Studio, Laundry Room, Potential Bedroom, Workshop
Basement Finished, Inside Entrance
Interior
Interior Features Ceiling Fan(s), Eat-in Kitchen, Gas Fireplace, Garage Door Opener(s), Kit/Din Combo, Laminate Counters, Live on One Level, Master On Main, Raised Ceilings 9+ft, Rev Osmosis System, Security System, Smoke Detector(s), Utility Sink, Walk-In Closet(s), Wash/Dry Connection
Heating Forced Air Gas, Natural Gas
Cooling Ceiling Fan(s), Central Air
Flooring Carpet, Laminate, Tile
Appliance Dishwasher, Disposal, Electric Range, Oven, Range
Exterior
Exterior Feature Deck-Open, Driveway Concrete, Native Species, Satellite Dish, Storm Gutters
Garage Spaces 2.0
Utilities Available Electricity On-Site, Natural Gas On-Site, Water - City, WWT - City Sewer
View Trees/Woods
Roof Type Composition
Total Parking Spaces 2
Building
Story 2
Structure Type Block,Wood Frame
Others
Acceptable Financing Cash, Conventional, FHA, VA
Listing Terms Cash, Conventional, FHA, VA
Read Less Info
Want to know what your home might be worth? Contact us for a FREE valuation!

Our team is ready to help you sell your home for the highest possible price ASAP







