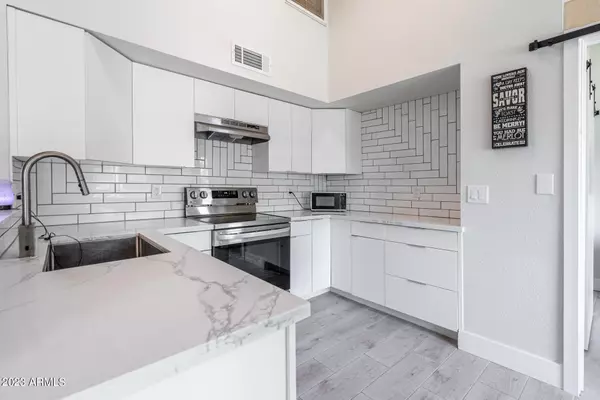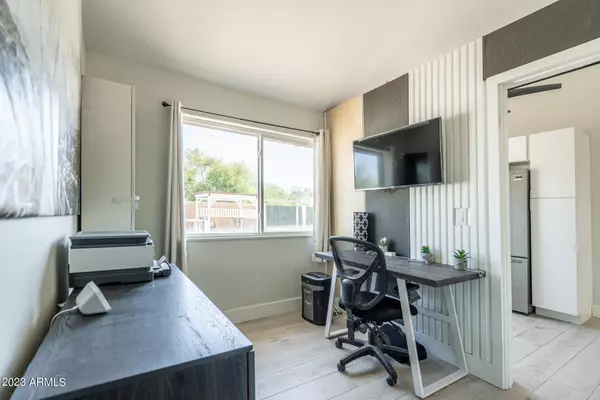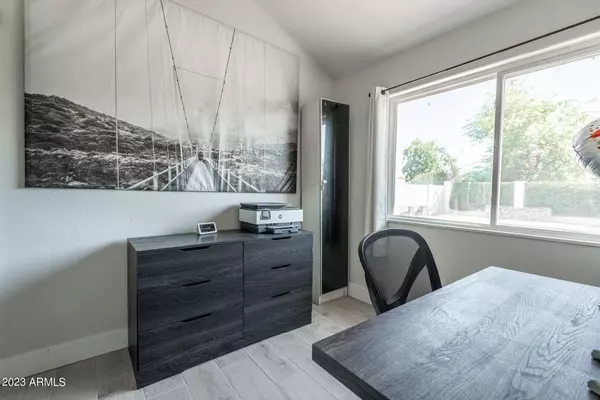$397,000
$389,000
2.1%For more information regarding the value of a property, please contact us for a free consultation.
3 Beds
2 Baths
1,111 SqFt
SOLD DATE : 10/03/2023
Key Details
Sold Price $397,000
Property Type Single Family Home
Sub Type Single Family Residence
Listing Status Sold
Purchase Type For Sale
Square Footage 1,111 sqft
Price per Sqft $357
Subdivision Rose Garden Place Unit 2
MLS Listing ID 6599134
Sold Date 10/03/23
Bedrooms 3
HOA Y/N No
Year Built 1982
Annual Tax Amount $931
Tax Year 2022
Lot Size 7,935 Sqft
Acres 0.18
Property Sub-Type Single Family Residence
Source Arizona Regional Multiple Listing Service (ARMLS)
Property Description
This home is move in ready. New floorings, paint, kitchen is bright and updated. When you enter the home you will find a nice living area, fire place, and eat in kitchen. Sliding doors open to a paradise of a backyard. new turf, stone steps, water fall, and new rock. There is an Rv gate and LOTS of space on both sides of the house for storage. Hall bathroom and master bathroom are completely updated. An office area was added off the master for a great work place. The garage is extended length on one side with storage in the back. Furniture can convey with home if buyer would like. TV's and Mattress's will not convey.
Location
State AZ
County Maricopa
Community Rose Garden Place Unit 2
Direction Follow W Rose Garden Ln and N 21st Ave to W Mohawk Ln
Rooms
Other Rooms Great Room
Den/Bedroom Plus 3
Separate Den/Office N
Interior
Interior Features Granite Counters, Eat-in Kitchen, Breakfast Bar, Vaulted Ceiling(s), Full Bth Master Bdrm
Heating Electric
Cooling Central Air, Ceiling Fan(s)
Flooring Laminate, Tile
Fireplaces Type 1 Fireplace
Fireplace Yes
Window Features Skylight(s),Vinyl Frame
Appliance Gas Cooktop, Electric Cooktop
SPA None
Exterior
Parking Features Unassigned, RV Access/Parking, RV Gate, Garage Door Opener, Extended Length Garage, Side Vehicle Entry, Electric Vehicle Charging Station(s)
Garage Spaces 2.0
Garage Description 2.0
Fence Block
Pool No Pool
Community Features Near Bus Stop
Roof Type Composition
Porch Patio
Building
Lot Description Sprinklers In Rear, Desert Front, Gravel/Stone Back, Grass Back
Story 1
Builder Name UNKNOWN
Sewer Public Sewer
Water City Water
New Construction No
Schools
Elementary Schools Esperanza Elementary School
Middle Schools Deer Valley High School
High Schools Barry Goldwater High School
School District Deer Valley Unified District
Others
HOA Fee Include No Fees
Senior Community No
Tax ID 209-18-031
Ownership Fee Simple
Acceptable Financing Cash, Conventional, FHA, VA Loan
Horse Property N
Listing Terms Cash, Conventional, FHA, VA Loan
Financing Conventional
Read Less Info
Want to know what your home might be worth? Contact us for a FREE valuation!

Our team is ready to help you sell your home for the highest possible price ASAP

Copyright 2025 Arizona Regional Multiple Listing Service, Inc. All rights reserved.
Bought with Realty ONE Group






