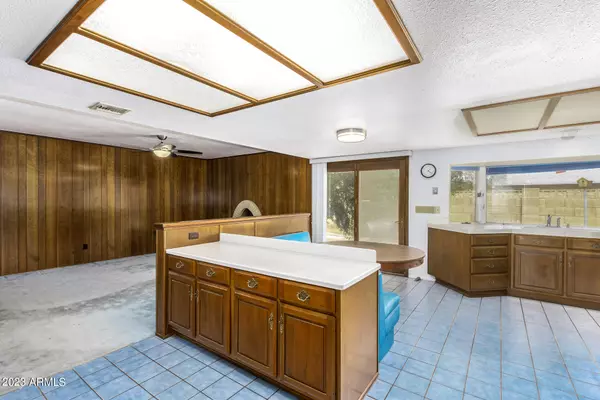$400,000
$409,899
2.4%For more information regarding the value of a property, please contact us for a free consultation.
3 Beds
2 Baths
1,946 SqFt
SOLD DATE : 10/16/2023
Key Details
Sold Price $400,000
Property Type Single Family Home
Sub Type Single Family Residence
Listing Status Sold
Purchase Type For Sale
Square Footage 1,946 sqft
Price per Sqft $205
Subdivision Park Palisades
MLS Listing ID 6579812
Sold Date 10/16/23
Style Ranch
Bedrooms 3
HOA Y/N No
Year Built 1968
Annual Tax Amount $1,226
Tax Year 2022
Lot Size 10,202 Sqft
Acres 0.23
Property Sub-Type Single Family Residence
Source Arizona Regional Multiple Listing Service (ARMLS)
Property Description
Ask Your Agent how you can save over $500 per month on your mortgage when you purchase this home!!
I LOVE retro & mid century & if you do too -you may want to maintain the nostalgia of this well built, block home in a cul de sac on a 1/4 ACRE LOT w/ a 3 CAR Garage! If you prefer more contemporary - this home is ready for you to bring it into the 21st Century! No HOA, RV Gate, Newer HVAC, Water Heater, Appliances(including built in wall oven, gas range and custom range hood), LED lighting, Newer lighting & Ceiling fans & newer toilets. Gas Fireplace, Walk In Closets in Owner's Suite & secondary bedroom, Lots of storage (3 hall closets, built in cabinetry in kitchen), Storage Shed, block fencing, Additional storage & sink in the laundry room & Workbench area in the garage.
Location
State AZ
County Maricopa
Community Park Palisades
Area Maricopa
Direction Between Northern & Orangewood, at 35th Ave & Morten turn north onto access road parallel to 35th Ave. One block north to Kaler, turn right. Home at end of cul de sac
Rooms
Other Rooms Family Room
Den/Bedroom Plus 3
Separate Den/Office N
Interior
Interior Features Eat-in Kitchen, 3/4 Bath Master Bdrm
Heating Natural Gas
Cooling Central Air, Ceiling Fan(s)
Flooring Carpet, Linoleum, Tile
Fireplaces Type 1 Fireplace, Family Room, Gas
Fireplace Yes
Window Features Dual Pane
Appliance Gas Cooktop
SPA None
Exterior
Exterior Feature Storage
Parking Features RV Access/Parking, RV Gate, Garage Door Opener
Garage Spaces 3.0
Garage Description 3.0
Fence Block
Pool No Pool
Utilities Available SRP
Roof Type Composition
Porch Patio
Total Parking Spaces 3
Private Pool No
Building
Lot Description Sprinklers In Rear, Sprinklers In Front, Alley, Cul-De-Sac, Grass Front, Grass Back
Story 1
Builder Name Unknown
Sewer Public Sewer
Water City Water
Architectural Style Ranch
Structure Type Storage
New Construction No
Schools
Middle Schools Palo Verde Middle School
High Schools Cortez High School
School District Glendale Union High School District
Others
HOA Fee Include No Fees
Senior Community No
Tax ID 151-03-041
Ownership Fee Simple
Acceptable Financing Cash, Conventional, FHA, VA Loan
Horse Property N
Disclosures Seller Discl Avail
Possession Close Of Escrow
Listing Terms Cash, Conventional, FHA, VA Loan
Financing VA
Read Less Info
Want to know what your home might be worth? Contact us for a FREE valuation!

Our team is ready to help you sell your home for the highest possible price ASAP

Copyright 2025 Arizona Regional Multiple Listing Service, Inc. All rights reserved.
Bought with eXp Realty







