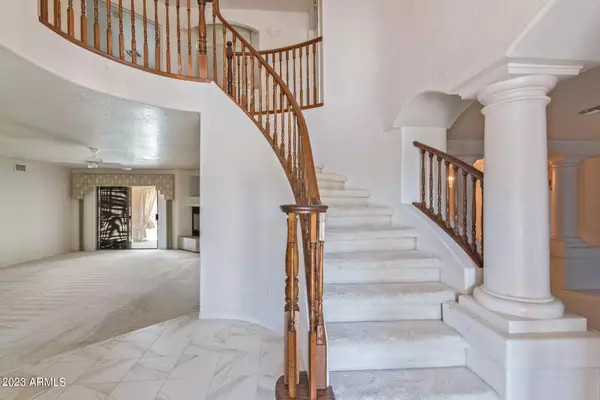$585,000
$620,000
5.6%For more information regarding the value of a property, please contact us for a free consultation.
4 Beds
3 Baths
3,013 SqFt
SOLD DATE : 12/14/2023
Key Details
Sold Price $585,000
Property Type Single Family Home
Sub Type Single Family Residence
Listing Status Sold
Purchase Type For Sale
Square Footage 3,013 sqft
Price per Sqft $194
Subdivision Estrella Parcel 60
MLS Listing ID 6619016
Sold Date 12/14/23
Style Santa Barbara/Tuscan
Bedrooms 4
HOA Fees $105/qua
HOA Y/N Yes
Year Built 1998
Annual Tax Amount $3,979
Tax Year 2022
Lot Size 0.405 Acres
Acres 0.4
Property Sub-Type Single Family Residence
Source Arizona Regional Multiple Listing Service (ARMLS)
Property Description
This custom built home is on the market for the first time in the sought after area of Estrella. The home boasts a large almost 1/2 acre yard with a pool and ramada out back, RV gate and several sitting areas. The 4 car garage is perfect for the car enthusiast or room for toys. There is 3 bedrooms and a large loft/ library upstairs and 1 bedroom downstairs. Lots of room for entertaining in the living room and large family room. Come check it out!
Location
State AZ
County Maricopa
Community Estrella Parcel 60
Area Maricopa
Direction Take S Cotton Lane and head south, Right on S Estrella Pkwy, Right on W Elliot Rd, Left on S San Miguel Dr, Right on W Porter Dr, Right on S Santa Margarita Dr, house in the second on the left side.
Rooms
Other Rooms Loft, Family Room
Master Bedroom Upstairs
Den/Bedroom Plus 6
Separate Den/Office Y
Interior
Interior Features High Speed Internet, Double Vanity, Upstairs, Eat-in Kitchen, Pantry, Full Bth Master Bdrm, Separate Shwr & Tub, Tub with Jets
Heating Electric
Cooling Central Air, Ceiling Fan(s)
Flooring Carpet, Tile
Fireplaces Type 2 Fireplace, Two Way Fireplace, Family Room, Living Room, Gas
Fireplace Yes
SPA None
Exterior
Exterior Feature Balcony
Parking Features RV Gate, Garage Door Opener, Attch'd Gar Cabinets
Garage Spaces 4.0
Garage Description 4.0
Fence Block, Wrought Iron
Pool Private
Community Features Golf, Pickleball, Lake, Community Spa, Community Spa Htd, Community Pool Htd, Community Pool, Tennis Court(s), Playground, Biking/Walking Path, Fitness Center
Utilities Available APS
View Mountain(s)
Roof Type Tile
Porch Covered Patio(s), Patio
Total Parking Spaces 4
Private Pool No
Building
Lot Description Desert Back, Desert Front, Cul-De-Sac, Synthetic Grass Back
Story 2
Builder Name Custom
Sewer Public Sewer
Water City Water
Architectural Style Santa Barbara/Tuscan
Structure Type Balcony
New Construction No
Schools
Elementary Schools Estrella Mountain Elementary School
Middle Schools Western Sky Middle School
High Schools Desert Edge High School
School District Buckeye Union High School District
Others
HOA Name Estrella Community
HOA Fee Include Maintenance Grounds
Senior Community No
Tax ID 400-52-434
Ownership Fee Simple
Acceptable Financing Cash, Conventional, FHA, VA Loan
Horse Property N
Disclosures Seller Discl Avail
Possession Close Of Escrow
Listing Terms Cash, Conventional, FHA, VA Loan
Financing Conventional
Special Listing Condition Probate Listing
Read Less Info
Want to know what your home might be worth? Contact us for a FREE valuation!

Our team is ready to help you sell your home for the highest possible price ASAP

Copyright 2025 Arizona Regional Multiple Listing Service, Inc. All rights reserved.
Bought with W and Partners, LLC







