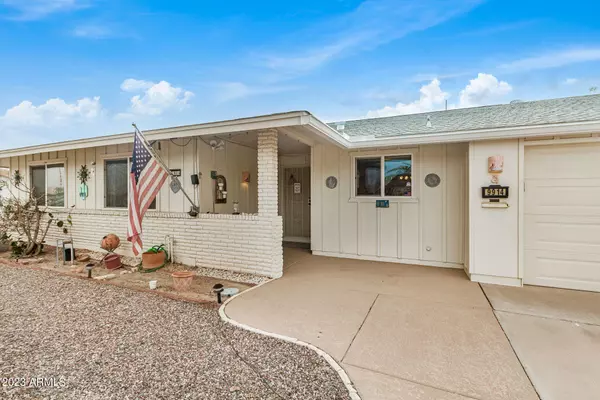$310,000
$310,000
For more information regarding the value of a property, please contact us for a free consultation.
3 Beds
2 Baths
1,699 SqFt
SOLD DATE : 01/18/2024
Key Details
Sold Price $310,000
Property Type Single Family Home
Sub Type Single Family Residence
Listing Status Sold
Purchase Type For Sale
Square Footage 1,699 sqft
Price per Sqft $182
Subdivision Sun City Unit 21
MLS Listing ID 6642195
Sold Date 01/18/24
Style Ranch
Bedrooms 3
HOA Y/N No
Year Built 1971
Annual Tax Amount $1,062
Tax Year 2023
Lot Size 8,091 Sqft
Acres 0.19
Property Sub-Type Single Family Residence
Source Arizona Regional Multiple Listing Service (ARMLS)
Property Description
Charming single-story home in Sun City, exclusively for 55+. This 3-bed, 2-bath residence boasts a fantastic location near the golf course. With no HOA, this home offers the perfect canvas for a potential update or remodel project. Enjoy the convenience of a big laundry room, ideal for a man cave or she shed. Embrace the energy savings with a low $80 monthly solar bill. The north-south exposure ensures ample natural light. The property features an Arizona room with a covered patio, low-maintenance landscaping, making it an ideal retreat in a great community.
Location
State AZ
County Maricopa
Community Sun City Unit 21
Area Maricopa
Direction North on 99th from Thunderbird. West on Cameo. North on McPhee. Follow the street around eastbound. You'll see the sign om the Southside of the street.
Rooms
Other Rooms Great Room, Arizona RoomLanai
Den/Bedroom Plus 3
Separate Den/Office N
Interior
Interior Features High Speed Internet, 3/4 Bath Master Bdrm, Laminate Counters
Heating Electric, Natural Gas
Cooling Central Air
Flooring Carpet, Tile
Fireplaces Type None
Fireplace No
Window Features Low-Emissivity Windows,Solar Screens,Dual Pane
Appliance Electric Cooktop
SPA None
Exterior
Parking Features Garage Door Opener, Extended Length Garage, Direct Access, Attch'd Gar Cabinets, Separate Strge Area
Garage Spaces 2.0
Garage Description 2.0
Fence None
Pool None
Community Features Racquetball, Golf, Pickleball, Lake, Community Spa, Community Spa Htd, Community Media Room, Tennis Court(s), Biking/Walking Path
Utilities Available APS
Roof Type Composition
Porch Covered Patio(s)
Total Parking Spaces 2
Private Pool No
Building
Lot Description Desert Back, Desert Front
Story 1
Builder Name Unknown
Sewer Public Sewer
Water City Water
Architectural Style Ranch
New Construction No
Schools
Elementary Schools Adult
Middle Schools Adult
High Schools Adult
Others
HOA Fee Include Maintenance Grounds
Senior Community Yes
Tax ID 200-60-345
Ownership Fee Simple
Acceptable Financing Cash, FannieMae (HomePath), Conventional, 1031 Exchange, FHA, VA Loan
Horse Property N
Disclosures Agency Discl Req, Seller Discl Avail
Possession Close Of Escrow
Listing Terms Cash, FannieMae (HomePath), Conventional, 1031 Exchange, FHA, VA Loan
Financing Cash
Special Listing Condition Age Restricted (See Remarks)
Read Less Info
Want to know what your home might be worth? Contact us for a FREE valuation!

Our team is ready to help you sell your home for the highest possible price ASAP

Copyright 2025 Arizona Regional Multiple Listing Service, Inc. All rights reserved.
Bought with HomeSmart







