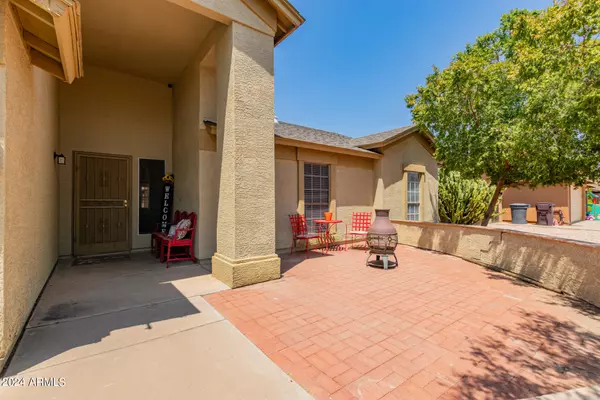$410,000
$400,000
2.5%For more information regarding the value of a property, please contact us for a free consultation.
4 Beds
2 Baths
1,615 SqFt
SOLD DATE : 09/06/2024
Key Details
Sold Price $410,000
Property Type Single Family Home
Sub Type Single Family Residence
Listing Status Sold
Purchase Type For Sale
Square Footage 1,615 sqft
Price per Sqft $253
Subdivision Cedarbrook Lot 1-75
MLS Listing ID 6737876
Sold Date 09/06/24
Style Ranch
Bedrooms 4
HOA Y/N No
Year Built 1989
Annual Tax Amount $1,039
Tax Year 2023
Lot Size 8,002 Sqft
Acres 0.18
Property Sub-Type Single Family Residence
Property Description
NO HOA!!! 2yr AC & New Water Heater! Step inside this SPLIT & OPEN floor plan to custom tile entryway, wood-flooring, & tall ceilings. Flowing layout into beautiful open kitchen
featuring granite, large pantry, & s/s appliances! Designer inspired finishes offer a soothing feel throughout -making this one feel like HOME. Enjoy ample space in the living room w/an abundance of natural light. Relax in the cozy main bedroom complete w/ ensuite -dual sinks, tiled shower, & walk-in closet. Generously sized bedrooms across the home are perfect for all your needs w/ spacious closets. Step out back to MASSIVE COVERED PATIO, & extended paver area w/ fire pit for evenings under the stars, or enjoy shaded fun under the beautiful trees among the pristine artificial turf. Don't wait, THIS WONT LAST!!
Location
State AZ
County Maricopa
Community Cedarbrook Lot 1-75
Area Maricopa
Direction Head west on Olive Ave, Turn right onto 85th Ave, Turn right onto Sanna St. Property will be on the left.
Rooms
Other Rooms Great Room
Den/Bedroom Plus 4
Separate Den/Office N
Interior
Interior Features High Speed Internet, Granite Counters, Double Vanity, Eat-in Kitchen, No Interior Steps, Vaulted Ceiling(s), Pantry, 3/4 Bath Master Bdrm
Heating Electric
Cooling Central Air, Ceiling Fan(s)
Flooring Vinyl, Tile
Fireplaces Type Fire Pit, None
Fireplace No
Window Features Dual Pane
SPA None
Laundry Wshr/Dry HookUp Only
Exterior
Parking Features Garage Door Opener, Direct Access
Garage Spaces 2.0
Garage Description 2.0
Fence Block
Pool None
Community Features Biking/Walking Path
Utilities Available APS
Roof Type Composition
Porch Covered Patio(s), Patio
Total Parking Spaces 2
Private Pool No
Building
Lot Description Desert Front, Gravel/Stone Back, Synthetic Grass Back
Story 1
Builder Name Pulte Homes
Sewer Public Sewer
Water City Water
Architectural Style Ranch
New Construction No
Schools
Elementary Schools Alta Loma School
Middle Schools Alta Loma School
High Schools Raymond S. Kellis
School District Peoria Unified School District
Others
HOA Fee Include No Fees
Senior Community No
Tax ID 142-89-483
Ownership Fee Simple
Acceptable Financing Cash, Conventional, FHA, VA Loan
Horse Property N
Disclosures Agency Discl Req, Seller Discl Avail
Possession Close Of Escrow
Listing Terms Cash, Conventional, FHA, VA Loan
Financing Conventional
Read Less Info
Want to know what your home might be worth? Contact us for a FREE valuation!

Our team is ready to help you sell your home for the highest possible price ASAP

Copyright 2025 Arizona Regional Multiple Listing Service, Inc. All rights reserved.
Bought with West USA Realty







