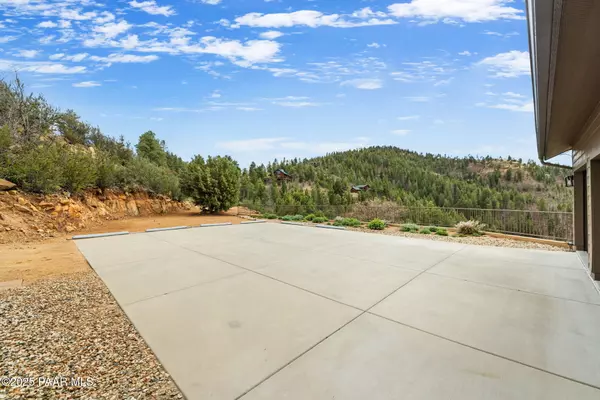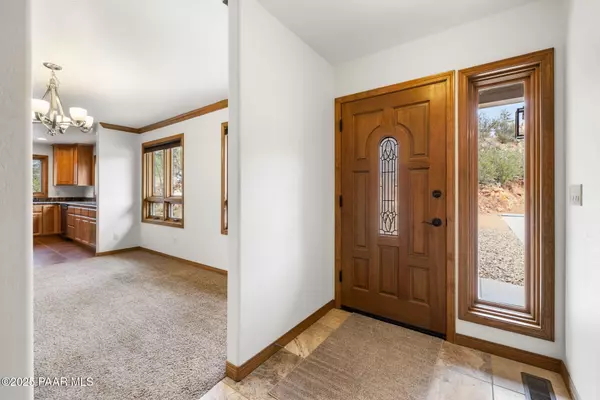Bought with High Country Realty LLC
$885,000
$920,000
3.8%For more information regarding the value of a property, please contact us for a free consultation.
4 Beds
3 Baths
2,587 SqFt
SOLD DATE : 07/21/2025
Key Details
Sold Price $885,000
Property Type Single Family Home
Sub Type Single Family Residence
Listing Status Sold
Purchase Type For Sale
Square Footage 2,587 sqft
Price per Sqft $342
MLS Listing ID 1072896
Sold Date 07/21/25
Bedrooms 4
Full Baths 2
Half Baths 1
HOA Y/N false
Year Built 2009
Annual Tax Amount $1,940
Tax Year 2024
Lot Size 2.950 Acres
Acres 2.95
Property Sub-Type Single Family Residence
Source paar
Property Description
Perched atop scenic Big Bug Mesa Road, this 2,587 sq ft mountain home, with over 6,000 sq ft under roof, offers unmatched panoramic views that extend over most of Walker Valley to the San Francisco Peaks and beyond, with privacy, yet offers year-round access. Situated on 2.95 acres, the property includes 4 bedrooms, 2.5 baths, and a versatile 400 sq ft bonus room upstairs--partially finished and ready for your vision. The 3-car garage spans 750 sq ft, offering plenty of space for vehicles and gear. Below, a massive 2,380 sq ft partially finished basement provides endless possibilities: workshop, game room, storage, or even more living space. Whether you're looking for full-time living or a second home escape, this one-of-a-kind retreat blends functionality with breathtaking beauty.
Location
State AZ
County Yavapai
Rooms
Other Rooms Game/Rec Room, Hobby/Studio, Laundry Room, Other - See Remarks, Potential Bedroom, Workshop
Basement Walk-Out Access, Partially Finished, Plumbed, Walk Out
Interior
Interior Features Central Vacuum, CFL Lights, Formal Dining, Granite Counters, Kit/Din Combo, Master Downstairs, Other, High Ceilings, See Remarks, Walk-In Closet(s), Wash/Dry Connection
Heating Forced Air, Heat Pump, Propane
Cooling Central Air
Flooring Carpet, Marble, Tile
Appliance Dishwasher, Double Oven, Dryer, Electric Range, Oven, Range, Refrigerator, Washer
Exterior
Exterior Feature Driveway Concrete, Driveway Dirt, Driveway Gravel, Level Entry, Native Species, Other, See Remarks, Storm Gutters, Xeriscaping
Garage Spaces 3.0
Utilities Available Electricity Available, Hauled Water, Propane, Phone Available, WWT - Alt System
View Boulders, Bradshaw Mountain, City, Glassford Hill, Juniper/Pinon, Mingus Mountain, Mountain(s), Forest, Other, Panoramic, See Remarks, SF Peaks, Trees/Woods, Valley
Roof Type Composition
Total Parking Spaces 3
Building
Story 3
Level or Stories Multi/Split
Structure Type Block,Frame
Others
Acceptable Financing Cash, Conventional
Listing Terms Cash, Conventional
Read Less Info
Want to know what your home might be worth? Contact us for a FREE valuation!

Our team is ready to help you sell your home for the highest possible price ASAP







